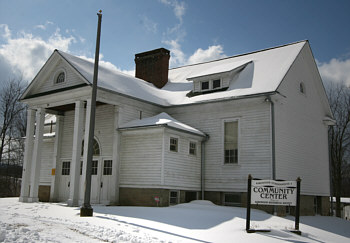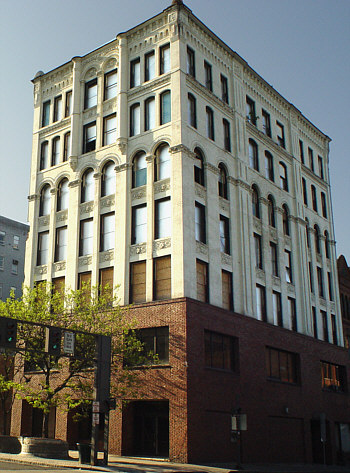Standing in the restored "little room" at Kirkwood Schoolhouse #2, Jay Manarky had vivid memories. "After recess we'd all come back into this room and put our heads down on our desks," he recalled. "Always trying to stay on the good side of the teacher, I remember raising my hand and telling her that Jack didn't have his head down during nap time." Of course Jay's brother Jack got the last laugh when Miss Sweetland replied "how would you know that, unless yours wasn't down either?"
That was 70years ago, and Manarky, currently President of the Kirkwood Historical Society, was describing his schooldays in 1938, his first year attending the Kirkwood school.
Built in the early 1900's, Schoolhouse #2 is significant in a couple respects. Unlike traditional one-room schools of the period, tall columns surround the entrance to this symmetrical two-room schoolhouse. It might seem odd that the two rooms, identified as "little" and "big" are the same size. Not really, Manarky explains, the "little room" covered grades one through three, and the "big room", grades four through six. "It's the size of the students, not the classrooms," he said.
In another respect, Schoolhouse #2 is significant for the people that walked through its doors, the lessons that were learned within its walls, the memories it inspired, and the fundamental role it played in the Kirkwood community.
Jay could not have known at the time, but one of his classmates in the little room that day, Sam Borruso, would continue through school with him, and together, over 60 years later, they would work to save and restore Miss Sweetland's schoolhouse.
The years went by, generations of students and teachers passed through the little school. At one point a third classroom was created in the basement. By 1958 the building had fallen into disuse but later reopened for a short time to handle an increasing student population in the area. Finally, in 1962 a fire destroyed part of the rear of the building. For the next 33 years Kirkwood's Schoolhouse #2 sat empty, deteriorating with each passing year.
As Town Historian, one of the founders of the Kirkwood Historical Society, and class of '44 alumni of Schoolhouse #2, Sam Borruso knew more than anyone the importance of saving the building. In 1994 the Diffendorf family, who owned the building at that time, offered it as a donation to the Historical Society. But it was a hard sell recalls Borruso. "By then the building was in such bad shape the motion to accept the donation passed by only one vote!"
That's when the work began. Borruso recalls that local resident Don Domurad started the effort. Borruso, Domurad, Borusso's wife Nancy (also an alumni of the schoolhouse and current officer of the Historical Society), and others "too many to mention" were to spend the next seven years bringing their alma mater back to its former glory.
Looking back, the Borrusos agree that "we did it the right way." Sam Borrusso remembers, "the project received partial funding from the State Council on the Arts and on their recommendation we had an initial assessment done by an architect from Syracuse. We also contacted PAST (the Preservation Association of the Southern Tier) for advice." PAST board member Ruth Levy remembers being invited to address the group. "They had an appreciation of the value of saving as much as possible. (My visit) was basically a pep talk cheering them on and adding as much moral support as possible."
"The roof was leaning and ready to fall over" said Borruso. "We tied a cable to the top and winched it back up straight." He went on to say "a local resident donated logs cut from a neighboring hillside. "We hired a portable sawmill and sawed the logs into lumber that was used to patch the rear of the building and shore up the roof."
The windows had long since been destroyed by vandals. Borruso said "we were able to salvage the remains of four windows and we used them to reproduce more."

In 1999 the restoration was complete. Today the two room schoolhouse stands proud and provides a valuable new service to the community. Known now as the Kirkwood Historical Society and Museum, in the "big room" visitors can research local history and genealogy through hundreds of vintage photographs, scrapbooks, maps and personal collections.
Next door in the identical "little room," they can see how the schoolroom looked when Miss Sweetland taught her class, with antique school desks (complete with graffiti), pictures of famous presidents on the wall, and an old blackboard. In the back of that room is a large photo display of the schoolhouse restoration project. Both rooms have impressive collections of local historic artifacts on display, and the remodeled basement now serves as a meeting hall for community events.
It is interesting to note that the Kirkwood Schoolhouse is not listed on the National Register of Historic Places. Borruso and Manarky both recall the story. At one time the group pursued a listing on the National Register. Attempting to get advice on the process, they were asked if any "people of significance" attended the schoolhouse. They were discouraged with the suggestion that without any "significant people" having attended the schoolhouse, it might be difficult to obtain the listing. Manarky wonders how one determines whether any of the school's students qualify as "significant."
"People of significance?" After speaking with Manarky, Sam Borruso and Nancy Borruso, feeling their passion for the building and its history, learning of their devotion and years of hard work to save this historic treasure and preserve the memories that it holds, and realizing that the schoolhouse would not exist today if it weren't for them, it doesn't take much imagination to come up with at least three.
The Kirkwood Historical Society and Museum is located on Main Street in Kirkwood, off Veteran's Park road. For more information on the Society and Museum, Jay Manarky, President of the Historical Society, may be contacted at 607-687-2193.
Preservation Updates

The Ross Building, Court Street, Binghamton
On January 15, the City of Binghamton announced plans to demolish the Ross Building using funds from a Restore New York Grant.
Last week Mayor Matthew T. Ryan said "The project is on hold", adding that SHPO (New York State's Historic Preservation Office) "put the brakes on demolition" by stating that public funds cannot be used to demolish the building.
Ryan said the City originally contracted the engineering firm Hagopian Associates to analyze the condition of the building in hopes that it could be rehabilitated. He said the report indicates such serious structural problems that he now considers it be an "emergency demolition" project.
The city previously released a copy of the engineering report to SHPO and then met with them February 29. According to Ryan, during the meeting John Hagopian described the condition of the building and showed interior photos. Ryan said the photos clearly indicate major structural problems throughout the building. "All internal structural supports are made of wood. There is dry rot evident on every floor" he said. Ryan believes the building "could be saved, but it would take millions of dollars to do it."
What's the next step? Ryan said demolition of the building cannot happen without funds from Restore New York, a program designed to revitalize urban areas and attract businesses. The
funds would only be available for demolition after SHPO "signs off on it", he said, adding that SHPO requested an estimate to stabilize and rehabilitate the building, which the City plans to provide over the next few days. Ryan hopes that with that information SHPO will allow the demolition plan to move forward.
Originally considered by the City to be an internal report only, Ryan said the City has now decided to release the engineering report to the public.
Ryan said if the Ross building is demolished, he believes there will be no problem attracting a developer to use the property, including the adjacent area where the O'Neil Building previously stood.
The Castle (New York State Inebriate Asylum), at the Greater Binghamton Health Center
Last week SUNY Upstate Medical University provided the following update regarding their plans for rehabilitation and reuse of the Castle:
"The final feasibility report from our consulting restoration architectural firm is in its last review and will be ready for public release soon. We are excited about the support and word of mouth that this inquiry has generated. Everyone who has looked at the Castle has remarked what a special property it is. We look forward to sharing the findings of the study with key groups and supporters in the Binghamton area. We are beginning to work with local elected officials to see that all interested partners and parties are able to comment on the study and its potential."

